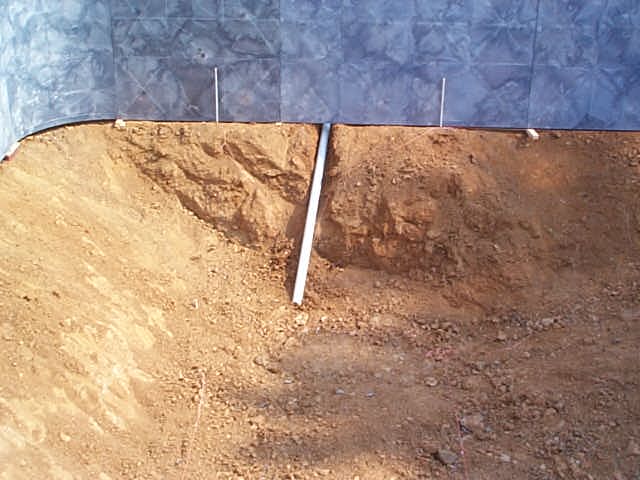 1 This is the main drain line stubbed through the wall. The main drain line should be stubbed through the wall prior to pouring the concrete footer on the outside of the pool wall. |
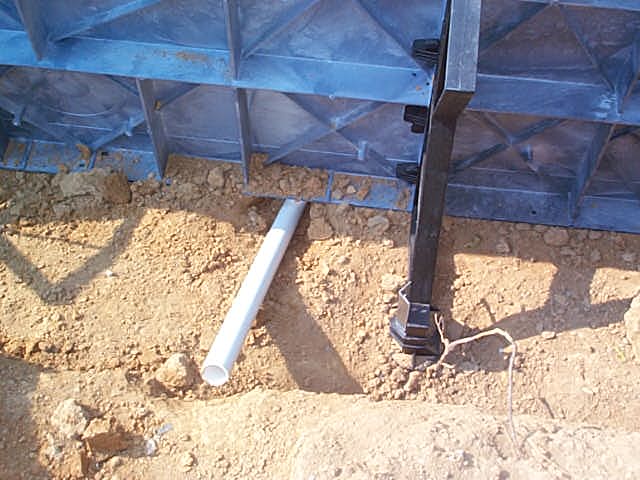 2 This is a 2-inch SCH 40 PVC pipe stubbed in underneath of the pool wall. Once the concrete footer is poured around the pool we will attach to this end of the pipe and run it back to our filter system. |
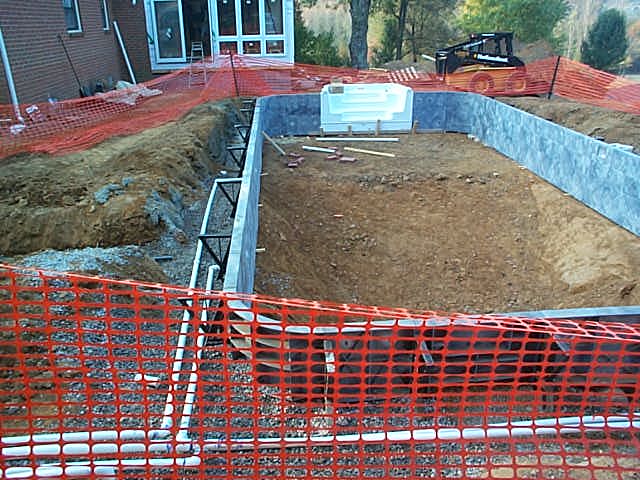 3 This is a 2-inch SCH 40 PVC pipe stubbed in underneath of the pool wall. Once the concrete footer is poured around the pool we will attach to this end of the pipe and run it back to our filter system. |
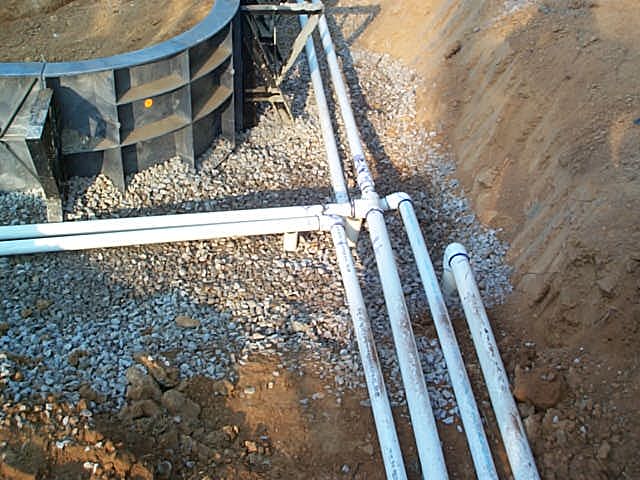 4 This is the point where all of the lines running around the pool gather together to go to the filer system. It is very important that one line not rest on another, unless the bottom pipe is properly supported with gravel underneath of it. Failure to do this may cause a stress fracture over time and therefore a water leak. |
 5 Here you see all of the lines which run around the pool coming back to the filter pad area. To help identify where each line goes, use a black marker and mark on the ends of the pipe what each line represents. This will be important when it comes time for plumbing up the filter system. Typically it's: Main Drain, Skimmer, Return and Cleaner. |
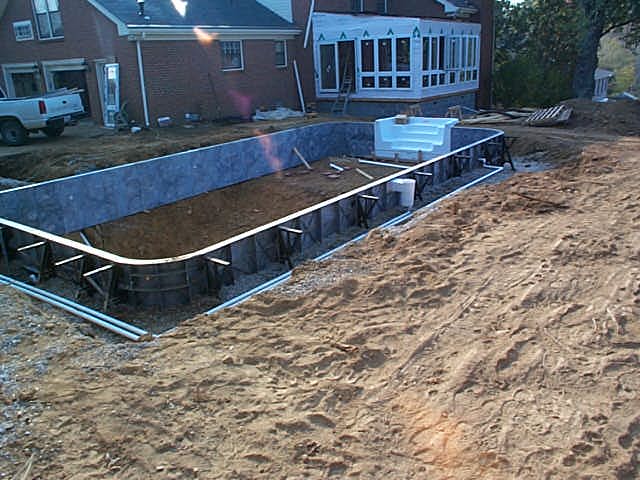 6 Distance shot of the pool after the concrete footer has been poured, plumbing has been run and all equipment pertinent equipment installed on the pool. General Plumbing overview of the various plumbing lines. |